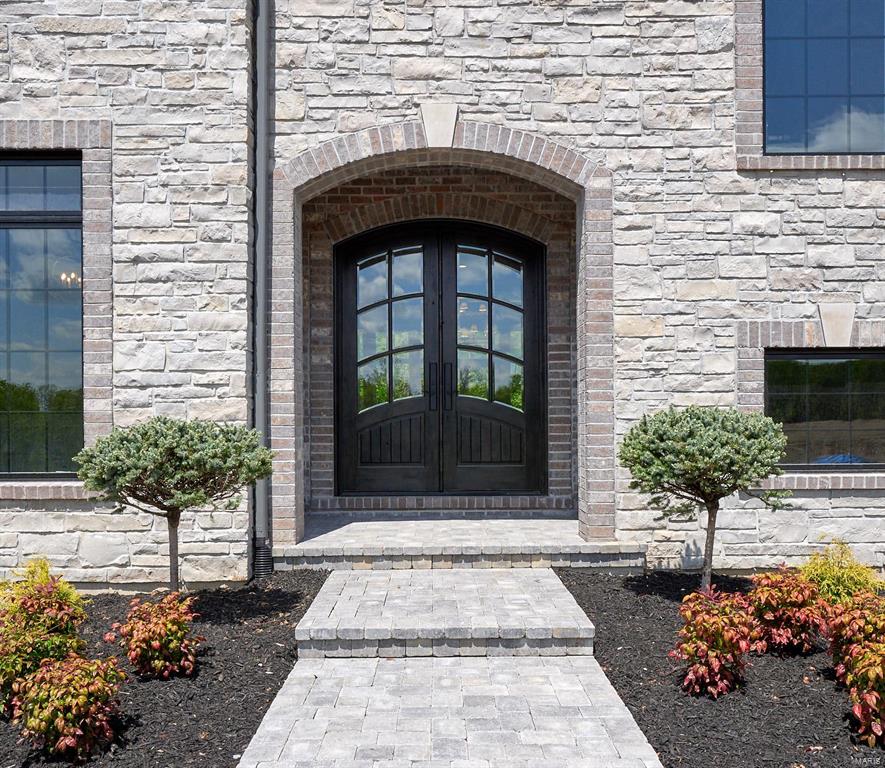Belcrest Estates will be an enclave of 7 homesites on 18 acres off Mason road in Town & Country. The sites range from 1.65 acres to 3.7 acres all backing to expansive tree preservation with additional landscape buffer. All homesites are a minimum of 200’ wide at the front building line. This will allow for a substantial length home to be built and have ample space between homes. 90% of the streets are in now and Rehnquist Design & Build will continue grading for the next month and a half. Anyone interested is welcome to drive through and see the property.
Homesites can be purchased and the home built up to two years later.
Lot 3: 3.7 acres walkout
Pre-development Lot Pricing - $695,000
































































