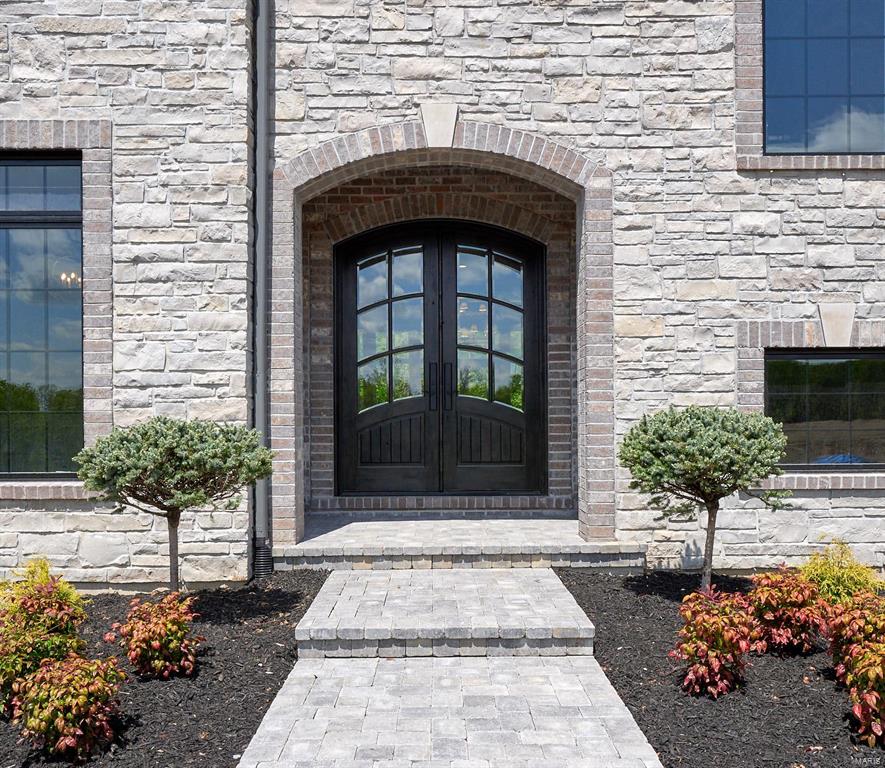Stonemont will be an enclave consisting of six (6) custom home sites from 1.1 to 1.7 acres each off Mason Road in Town & Country built by Rehnquist Design & Build. Two (2) of the sites will be level and four (4) will have rear walkouts. Queeny Park is just a few hundred yards from Stonemont with a walking and bridle easement directly to Queeny Park from Stonemont. The home site pricing is $100,000 below the market for 1 plus acre home sites in Town & Country. Combined house and lot costs start at $1,600,000. Additionally, all six (6) new homes will be together to enhance the value of each property. The Mason Road Corridor has become a much sought after area located in the heart of Town & Country and is well supported by many new and substantial homes and estates. Lot 5 offers 1.080 acres and is a walkout. Construction beginning Summer 2017
Lot Price: $489,000






















