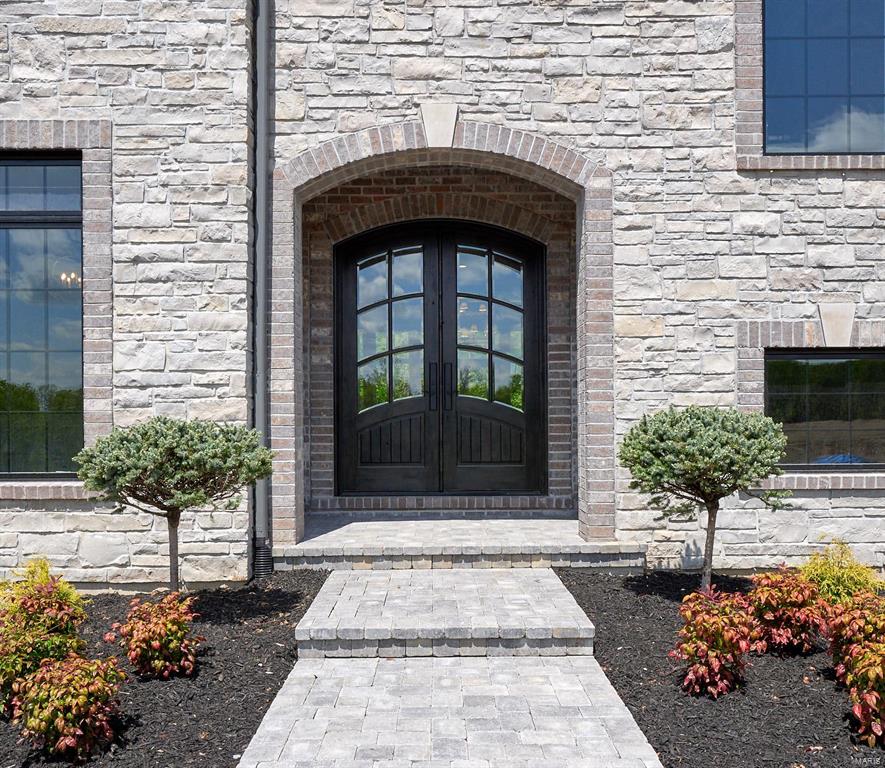New custom home under construction in a premier Ladue location just steps away from Old Warson Country Club Gold Course.
Approximate 2-acre private homesite. 6,100 sq. ft. First and Second Floors. 2,200 sq. ft. Finished Lower Level.
First Floor Master Suite. First Floor Guest Suite off Kitchen/Hall areas. First Floor rear Veranda with larger deck off Veranda.
Three Full Suites and Study room at Second Floor. Additional Second Floor Laundry room.
Oversized 4-car Garage with Lower Level entry.
3-stop elevator from Lower Level to Second Floor with oversized cab.
Lower Level: Vestibule with 1/2 bath, lockers and closets. 6th bedroom with full suite. Large entertainment area with full bar, office area/ 7th bedroom.
Site engineering and grading for flood plain removal/ revisions.
Early Summer Completion 2019
$2,598,000
Front/Left side View
Rear View
Site Plan





