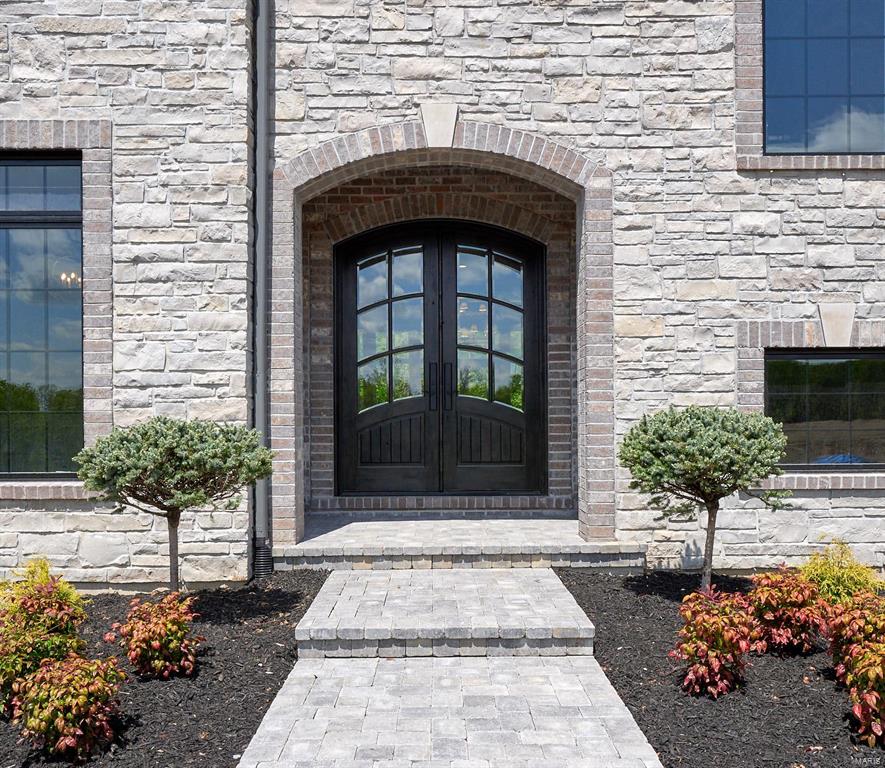Windsor Oaks is a four home private enclave of custom built homes located off Conway Rd. approximately ¾ miles west of Hwy 270. The three homes currently under construction are sold and range from $1,900,000 to $2,500,000. The remaining home to be built, 335 Windsor Oaks, will be a high level custom home on over an acre lot. Construction will begin late summer 2016.
The 5,800 sq. ft. custom home has a luxurious master suite and guest suite on the main level. The kitchen, breakfast room and hearth room flow together into a large spacious heart of the home. The great room opens directly from the 2 story foyer, with views to the private tread rear. The dining room and full paneled study open from the foyer and main hall. The laundry room and mud area have direct access from the service porch and garages. The veranda is included and not optional. The first floor has a minimum of 10’-0 ceiling height with many rooms having coffered or vaulted ceilings above 10’-0. The first floor also has 8’-0 tall doors throughout.
The second floor has 9’-0 ceilings which will have three full bedroom suites with private bathrooms and walk-in closets.
The basement will have high ceilings. The home also offers a timeless front exterior with a mixture of stone and coordinating brick, a four-car side entry garage, and a large level backyard with mature trees and privacy.
Room sizes:
Main level
Kitchen: 17’ X 18’-2”
Breakfast: 17’ X 11’
Hearth: 18’ X 18’-2”
Veranda: 17'-7" X 15'
Great: 19’ X 18’-2”
Dining: 16’-6” X 14’-8”
Study: 13’ X 15’-6”
Main Hall: 72’ X 4’-6”
Guest Suite: 13’-9” X 16’-6”
Laundry: 9’ X 15’-2”
Master Bedroom: 16’ X 18’-2”
Sitting Area: 10’ X 4’
Master Bath: 12’ X 20’
Second Floor
Bedroom 3: 13’-2” X 15’-8”
Bedroom 4: 16’-6” X 16’-8”
Bedroom 5: 17’5” X 18’-6”
Pre-Construction Price: $1,998,000
Click here for 1st Floor Layout
Click here for 2nd Floor Layout
Click here for pictures of home
Lot Price $558,500
Examples from previous homes of style of selections going into Lot 1 Windsor Oaks.












